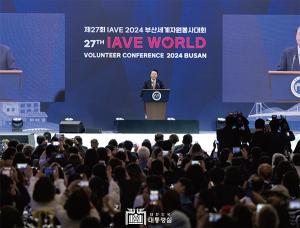 |
The existing lightweight steel structure used for the ceilings has caused many problems from complicated wires and inefficient maintenance. It is especially vulnerable to earthquake considering the fact that Korea no longer is safe from earthquake as shown in Gyeonggju and Pohang recently. Thus demanded is for earthquake-proof lightweight steel structure. This newly introduced lightweight steel structure is designed with earthquake-proof, loose stopper technology and convenience of simplified layout and maintenance. In other words, it has secured earthquake-proof, functionality, efficiency and safety.
 |
The general installation process goes this way: marking – anchor –functional socket (when needed) –electronic bolt – control hanger – caring hanger –control hanger connection – control hanger rotation and balance adjustment – caring bar end socket fixing –earthquake-proof pin –finishing bar (M, T, clip – BAR) – final balance, checkup and finish; the overall process has been simplified.
 |
If the existing installation has had safety issues due to lack of safety awareness or capability of the installers, this new method enhanced with better functionality that answers to the ever changing construction processes; it also has improved fixation of the machine equipment as well as working passages of the workers.
 |
This earthquake-proof lightweight steel structure, above all, has made the ceiling job easy and compatible.
지윤석 기자 jsong_ps13@naver.com







